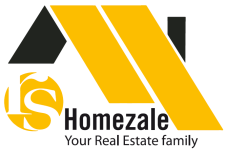The median home value in Overland Park, KS is $450,875.
This is
higher than
the county median home value of $370,000.
The national median home value is $308,980.
The average price of homes sold in Overland Park, KS is $450,875.
Approximately 72% of Overland Park homes are owned,
compared to 22.5% rented, while
6% are vacant.
Overland Park real estate listings include condos, townhomes, and single family homes for sale.
Commercial properties are also available.
If you like to see a property, contact Overland Park real estate agent to arrange a tour today!
Learn more about Overland Park.
Step into the charm of this exceptional family home, proudly held by its original owners and making its debut on the market for the very first time. Nestled in a sought-after neighborhood, convenient to great schools, shopping, and restaurants. Freshly painted interior, slate entryway, and gleaming hardwoods throughout. Beautifully updated kitchen with granite countertops and stainless appliances including a double oven. Great additional storage in the first-floor laundry room. Wood-burning brick fireplace in den. Three spacious bedrooms on the first floor with a large fourth bedroom and bathroom upstairs. Don't miss the HUGE unfinished attic with the opportunity to expand. Venture downstairs to discover an unfinished basement brimming with possibilities. New driveway and great mature trees. With its blend of original character, modern updates, natural light, and untapped potential, this home embodies a rare opportunity that won't last in Overland Park. Schedule your showing today!
Open House:
Thursday, 4/25 4:00-6:00PM
Prepare to fall in love with this PERFECT 1.5 story in a premier location, near 103rd & Roe! This is truly a special home that was totally renovated from the studs in by renown builder, Starr Homes! It is one of those that ranks in the upper 1% of any we ever see! Everything in this house has been replaced, including: roof, gutters, sewer line, vinyl windows, appliances, siding and so much more! AWESOME fenced back yard with brick paver patio and shed! Great floor plan features: 4 bedrooms, 4 baths, walk-in pantry, main level laundry room, formal dining/flex room, first floor living/office/flex room, family room, first floor owner's suite, spacious mud room with five lockers and finished daylight lower level with egress and wet bar!
Amazingly updated ranch in Empire Estates! Great location close to Meadowbrook Park, great restaurants, and shopping! The open floor-plan feature a ton of new updates and a remodeled kitchen! Finished basement includes a 4th bedroom, a non conforming 5th/living room and full bathroom. Entertainers backyard with a large covered patio and basketball court. Epoxy garage flooring, irrigation, and an attached shed off the garage for garden storage etc. Don't miss out on this home!
SO MUCH SPACE! Maintenance provided. Nearly 2300 square feet. Large kitchen and living room. Two car garage unfinished basement. Private, covered outdoor space. Excellent Overland Park location. This condo has an elevator shaft in place for a three stop elevator to make aging in place a breeze.Owner-Agent
| The information displayed on this page is confidential, proprietary, and copyrighted information of Heartland Multiple Listing Service, Inc. (Heartland MLS). Copyright 2022, Heartland Multiple Listing Service, Inc. Heartland MLS and the Broker hosting this site do not make any warranty or representation concerning the timeliness or accuracy of the information displayed herein. In consideration for the receipt of the information on this page, the recipient agrees to use the information solely for the private non-commercial purpose of identifying a property in which the recipient has a good faith interest in acquiring. |
RS HomeZale
44 S. 7th Street
Kansas City, KS 66101
Phone: 913-766-1590
Email: [email protected]
© 2024 KCRAR. All Rights Reserved.


Website by Constellation1, a division of Constellation Web Solutions
